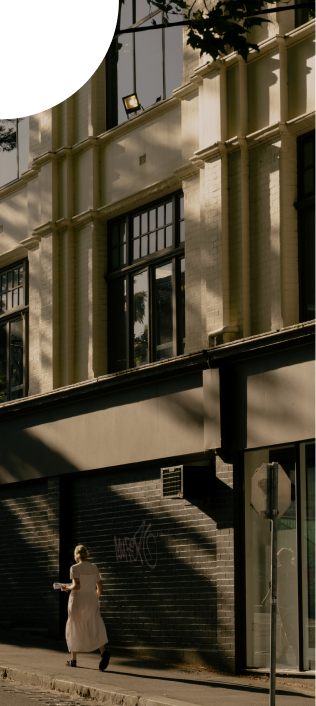
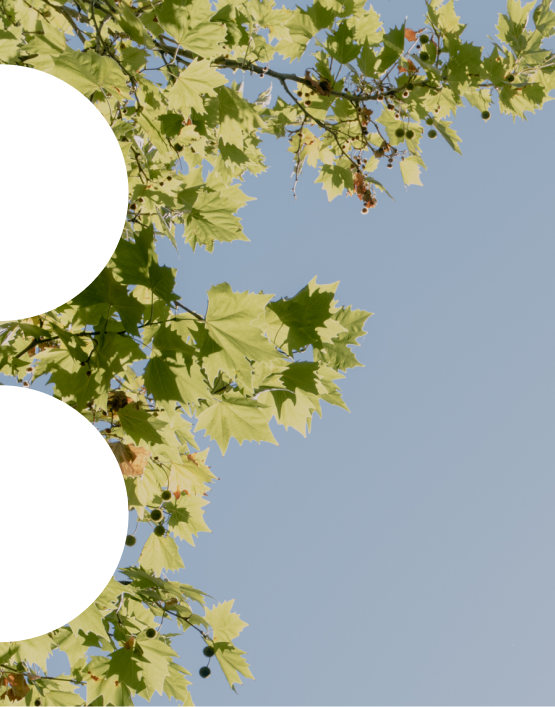
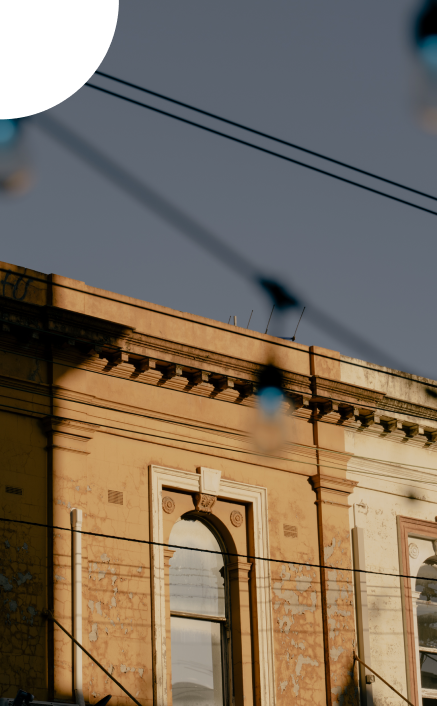






A fine balance between honouring the heritage of Smith Street and creating an extraordinary place to live for the future.
131 Smith St is a place with purpose. Dignified, whimsical and generous, it’s designed to get even better with the passing of time while making minimal impact on our planet.
It’s a place that celebrates the surprising elements of design and connections with nature. Everlasting views over the city and surrounds are a constant reminder of place.
It’s the vision of a team that deeply understands Fitzroy and how to be a good neighbour. To build a community that can become the caretakers of the next stage of Smith Street. The new Fabric of Fitzroy.
Be there from the beginning.
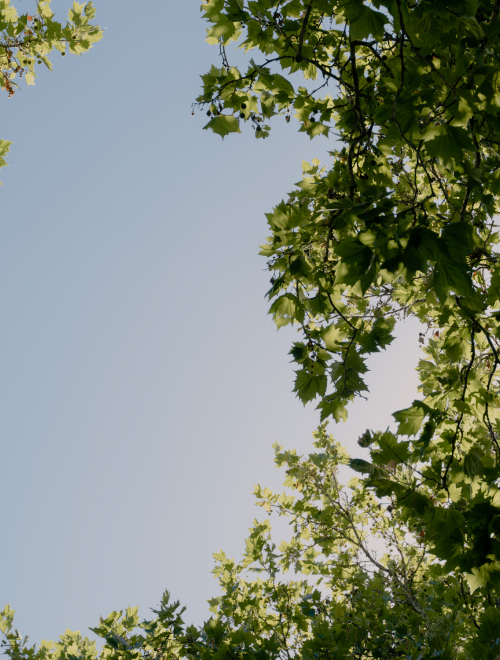 Smith Street detail. Photography Gavin Green.
Smith Street detail. Photography Gavin Green.
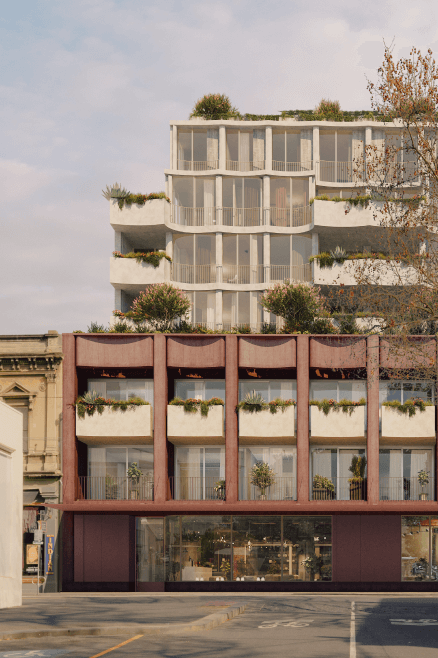 Artist impression, Smith Street Facade, Fitzroy.
Artist impression, Smith Street Facade, Fitzroy.
Every element has been carefully considered at 131 Smith St. It’s an innate understanding of how we live – and how we can live better. The form itself offers cues for wayfinding and separating public and private places, for pausing and savouring a moment. Within the apartments, even the smallest spaces belie their size to be useful, flexible and versatile. There’s a place for every purpose, for every object and every moment.
Selecting natural materials that age gracefully ensures 131 Smith St will always look at home on the Smith Street-scape while imbuing the residences with crafted moments of delight. Textural forms and materials lend a lo-fi air in keeping with the neighbourhood, with considered raw finishes making sure the address wears in, not out.
131 Smith St’s lush, landscaped facades are a moment of respite on Smith Street and the dedicated public spaces are inherently welcoming. Inside, thresholds offer opportunities to pause or to convene. Beyond the lobby, areas like the rooftop terrace and its thoughtfully positioned seating areas offer opportunities for people to gather — and for a community to emerge.
131 Smith St is a pioneering carbon neutral building. It brings together beautiful design, environmental sensitivity and fine craftsmanship as an exemplar building for Smith Street, Fitzroy, Melbourne and beyond.
 Artist impression, Smith Street Facade, Fitzroy.
Artist impression, Smith Street Facade, Fitzroy.
131 Smith St has been designed by Freadman White for everyday life. It’s a dignified whimsy that honours daily rituals with moments of fascination. It is a place that provides spaces for a community to develop and grow. Communal areas that encourage people to come together, directed and intrigued by subtle shifts in light and proportion. Glimpses of life on Smith Street appear through carefully positioned apertures — enabling immersion or retreat as desired. Beyond these spaces, residences sit deeply within as sanctuaries of calm, where individuality flourishes.
Appliances by
131 Smith St offers residents access to another side of Fitzroy. As the axis between Smith and Little Smith streets and a connection to Gertrude Street, it reveals the secrets of Fitzroy’s South of Johnson precinct – a mix of well-known favourites and back-street secrets including pubs, bakeries and restaurants, boutiques, ateliers and more. Every stroll around the neighbourhood shines a new light on its fascinating and complex history.
Trams directly outside the entrance is the ultimate convenience, while the CBD, MCG, Fitzroy Gardens, Carlton Gardens, Exhibition Building and Brunswick Street are all within an easy walk.
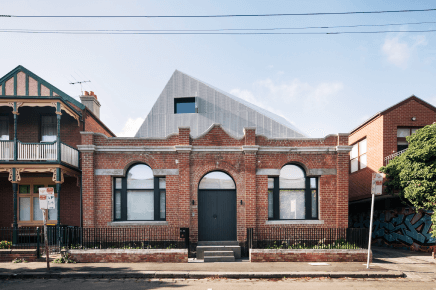 44-46 Greeves Street, Fitzroy. Photography Ben Hosking.
44-46 Greeves Street, Fitzroy. Photography Ben Hosking.
Under the leadership of former architect Peter Forsyth, Outline works across different scales and environments to create places that make meaningful contributions to the communities in which they're located. Through partnerships with leading architects and designers like Freadman White, each project embraces the essential qualities of a site and is specifically realised to promote a holistic lifestyle for residents and occupants.
Projects like 131 Smith St, 44–46 Greeves Street, Fitzroy and Little Oxford Street demonstrate Outline's bespoke approach and its determination to deliver projects that are entirely of their place and designed to get better with age.
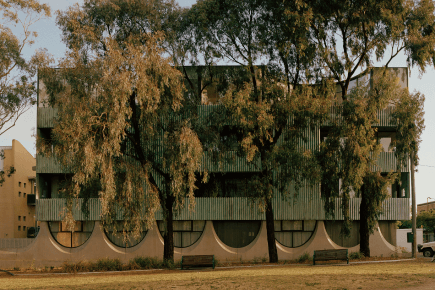 Whitlam Place, Photography Gavin Green.
Whitlam Place, Photography Gavin Green.
Led by Ilana Freadman and Michael White, Freadman White embeds a curiosity-driven and experientially charged tension in its architecture. Seeking to reveal beauty in seemingly simple and often overlooked settings, the practice strives to create visually intriguing and emotionally resonant spaces. Believing architecture’s mandate to be making positive contributions to individual lives and the wider urban plan, Freadman White designs contextually informed structures with disciplined whimsy. Rather than responding literally to physical surrounds, the team pursues sensorial and textural moments that are informed by memories of place and the achievements of modern architecture.
From the Napier Street project to Whitlam Place in Fitzroy, Freadman White’s projects narrate a desire to condition experiences of spaces. Quiet impact is sought through elegantly contrasting formal elements with atmospheric intangibles. Thoughtful modulations in light and shade, proportion, function and flexibility are expressed through uncompromising construction, enduring materials and a minimal, yet warm, aesthetic.
freadmanwhite.com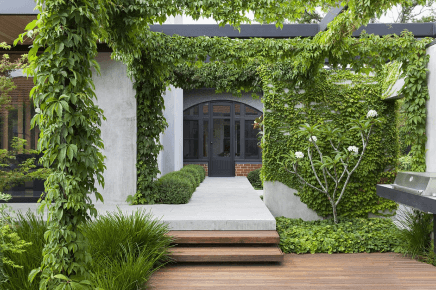 Glen Iris Project. Photography Hilary Bradford.
Glen Iris Project. Photography Hilary Bradford.
Eckersley Garden Architecture anchors its designs in a specific response to the client brief, understanding how space and facility work together.
Principles of design Scott Leung and Myles Broad have over 60 years of experience between them and are well versed in horticultural and design knowledge. They design for lifestyle and amenity with a horticultural focus, creating relaxed and tactile gardens that invite clients into their outdoor spaces. They strive to explore the connection between the architecture and landscape, by creating a flow from inside to outside. Eckersley Garden Architecture proudly collaborates with leading architects, builders and developers to achieve world class and award- winning results.
To register your interest please enter your details.
Display inspections by Appointment
For all enquiries please contact
tom@outlineprojects.com.au
0408 548 551